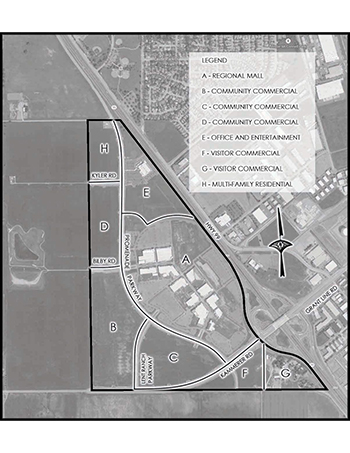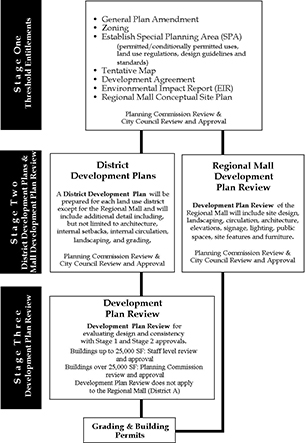Located at the northwest corner of Kammerer Road and State Route 99, the Lent Ranch Marketplace, or Lent Ranch, provides approximately 295 acres for regional retail, office, and entertainment uses. The planning area is divided into eight districts (A through H) as illustrated in the figure below. Each district requires subsequent master planning and design review prior to construction as described below. Development of the site is regulated by the Lent Ranch Marketplace Special Planning Area, which is available below (note the applicable version).
-
Version applicable to District A
-
Version applicable to All Other Districts
Overview Of Districts
-
District A: Regional Mall
-
District A provides space for a regional destination shopping mall with up to 1,300,000 square feet of gross leasable area. The total site size is approximately 105 acres.
-
On October 14, 2014, the City Council approved a new design plan for the site, including development of the site as an outlet mall with other associated retail space and a theatre. More information on theapplication.
-
-
Districts B, C, & D: Community Commercial
-
These districts provide space for larger-format (power center) and mid-size stores, office, and community commercial retail uses. They are, approximately, 48.4, 37.0, and 26.7 acres, respectively.
-
An application for District B was filed in 2005 but was withdrawn in 2009. No other applications have been submitted to the City for review.
-
-
District E: Office and Entertainment
-
District E provides opportunities for office, theatres, restaurants, and entertainment-oriented retail uses.
-
A District Development Plan and current Development Plan Review for this district was approved by the City Council onJune 11, 2008with approval ofResolution 2008-132.
-
This district is currently developed with one use - a Kaiser Permanente facility approved by the Planning Commission inApril 2009.
-
-
Districts F: Visitor Commercial
-
District F allows for commercial uses that serve the surrounding community, as well as the traveling public. It is intended for development with uses that benefit from freeway visibility and access.
-
OnDecember 8, 2008, the City Council approved a District Development Plan for the District withResolution 2008-277. No development has occurred on the site.
-
-
District G: Visitor Commercial
-
District G allows for the same uses as District F. It is approximately 15.6 acres. No development applications have been files for this district.
-
-
District H: Multi-Family Residential
-
This district is approximately 15.3 acres and allows approximately 280 units. No development applications have been submitted for this district.
-
-
Development Processing
The process for designing and approving development in the Lent Ranch area is governed by the Lent Ranch SPA. With the exception of the Regional Mall site, all districts first require approval of District Development Plans (DDPs) that focus on general architectural design, site planning, landscaping, lighting, and building materials. The DDPs are followed by Development Plan Reviews (DPRs), which allow for the issuance of building permits for individual buildings. District Development Plans require City Council approval; Development Plan Reviews are approved at a staff level.
In the case of District A (Regional Mall), development will proceed directly to Development Plan Review, approved by the City Council. However, pursuant to the SPA, the Plan Review for the mall site will function more like a District Plan in that some elements of the approval will be conceptual and programmatic.
Contact
| Planning | |
|---|---|
Planning Division |
(916) 478-2265 8401 Laguna Palms Way |



