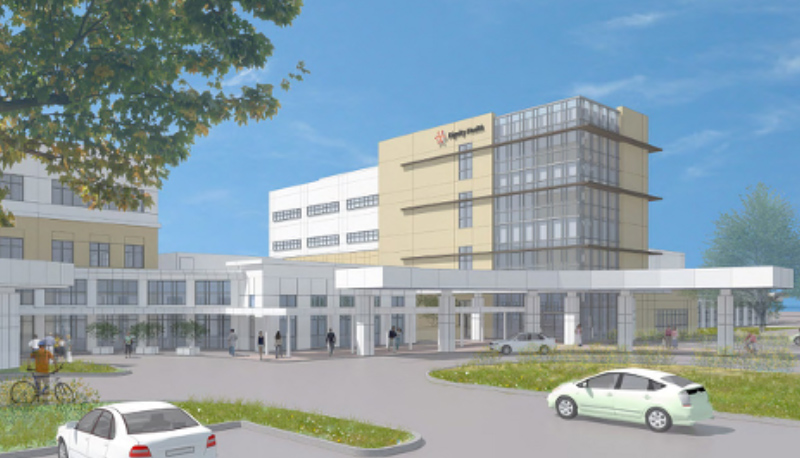About the Project
On July 10, 2013, the Elk Grove City Council approved the Dignity Health Elk Grove Medical Campus (EG-12-014). The Project approvals included:
- The certification of a Subsequent Environmental Impact Report and the adoption of a Mitigation Monitoring Plan and Statement of Overriding Considerations;
- A Specific Plan Amendment amend the building height standard for the Shopping Commercial (SC) Zone District pursuant to the Laguna Ridge Specific Plan (LRSP);
- An amendment to the Elk Grove Town Center Design Guidelines;
- A Conditional Use Permit to allow a hospital and helistop in the SC zone district pursuant to the LRSP;
- A Tentative Parcel Map to subdivide two (2) parcels totaling 27.9 acres into five (5) parcels;
- Design Review for the Dignity Health Elk Grove Medical Campus Master Development Plan and for the Phase 1-Surgery and Maternity Hospital; and
- A Uniform Sign Program to establish the sign criteria for the Project.
Sign up for Updates
Project Context
The approved Project plans allow for the construction of up to a six-story, 456,719 square-foot, 330-bed hospital; a three-story, 65,000 square-foot medical office building; a five-level, 169,520 square-foot parking structure; and additional supporting facilities for the hospital.
The Project is proposed to be constructed in a total of four phases. The first phase will provide approximately 100 hospital beds with additional beds proposed in phases two and three for a total of 330 beds. The final phase will include a second medical office building and parking structure.
The approved rooftop helistop associated with the hospital is planned to be constructed as part of the Phase 2-Hospital Expansion. The primary use for the helistop would be to transport patients away from the hospital to other higher-level care facilities. A 500-stall parking garage is proposed for construction during the final phase of the Project. However, surface parking would be constructed pursuant to the Elk Grove Municipal Code (EGMC) with each phase of development to ensure adequate parking is provided for each building phase. Supporting facilities include a central utility plant that contains heating and cooling equipment and backup generators.
On June 11, 2018, the Zoning Administrator approved an extension to the Project, extending the expiration of project approvals to July 10, 2021 (EG-18-027). If substantial work has not been completed on construction of the hospital by the expiration date, Dignity Health may request an extension.
On January 8, 2020, Dignity Health announced that they plan to develop the first phase of the Project that will include 200,000 square feet of new construction including a 100-bed hospital. The City will coordinate with Dignity Health on revising the phasing plan in a way that remains consistent with the prior approvals. Dignity Health anticipates opening the hospital between 2026-2027.
Projected Next Steps
Project Status: Design and Permitting
Dignity Health is focusing on the design documents for the project which will be submitted to various agencies including the City for review and permitting. The organization anticipates filing with the California State Office of Statewide Health Planning and Development (OSHPD) in 2021.


