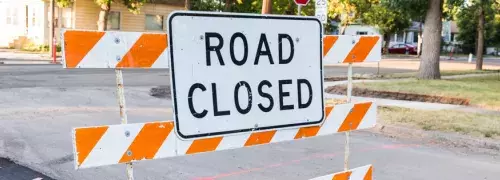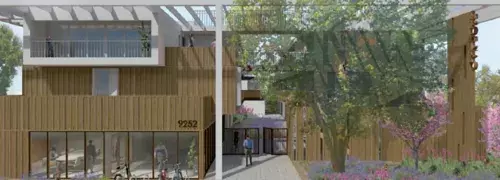About the Department of Public Works
The Elk Grove Public Works Department is responsible for the overall direction and coordination of many activities and functions within the city. These responsibilities include designing, constructing, operating and maintaining the city's road network and drainage systems as well as the management of the city’s solid waste (trash).
The Department's key objective is to meet the needs of the city residents and ensure that infrastructure and facilities comply with the standards and expectations set forth by the City Council.
The Department's goal is to offer city residents the highest level of service possible.
Left Content
Current Updates and News
Right Content
Contact
| Public Works | |
|---|---|
Public Works |
Report a problem, (916) 478-2256 |
Public Works Director/City EngineerJeff Werner, PE |
Email or (916) 478-8148 |
Deputy Public Works Director - EngineeringKristin Parsons, PE |
Email or (916) 478-2236 |
Engineering Services Division ManagerShoaib Ahrary, PE |
Email or (916) 627-3445 |
Capital Program Division ManagerChristina Castro, PE |
Email or (916) 627-3339 |
Traffic Engineering Division ManagerJames Ashby |
Email or (916) 627-3449 |
Deputy Public Works Director - OperationsSean Gallagher |
Email or (916) 687-3041 |
Recycling and Waste ManagerKimberly Taylor |
Email or (916) 627-3440 |
Fleet and Facilities ManagerDoug Scott |
Email or (916)627-3443 |
Traffic Recorded Phone Line(For citizens to leave message regarding traffic issues) |
(916) 627-3714 |







